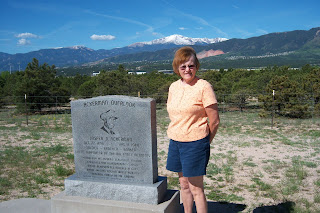
On our "day out" today, we took a tour of the United States Air Force Academy just north of Colorado Springs. It sits on over 18,000 acres on the east side of the Rampart Range of the Rocky Mountains. The AFA is the youngest of the service academies having graduated its first class in 1959. It is also one of the largest tourist attractions in Colorado attracting more than 1 million visitors each year.

Our first stop was the visitors center where there were many exhibits telling the history of the Academy. The Air Force Academy mission is to educate, train, and inspire men and women to become officers of character, motivated to lead the U.S. Air Force in service to our nation. Of the approximately 1400 new cadets each year, less than 1000 will graduate.

Probably the most awe inspiring building on campus is it's unusual seventeen spired Cadet Chapel. The subject of controversy when it was first built, it is now considered one of the most beautiful examples of modern American academic architecture. Designed by architect Walter Netsch, it was completed in 1962. The chapel is 150' high, 280' long, and 84' wide.
 The main buildings in the Cadet area are set around a large, square pavilion know as the Terrazzo. This is Sijon Hall (dorm) and, like other buildings around the Terrazzo, it is designed in a distinct modernist style and made of the extensive use of aluminum on building exteriors suggesting the outer skin of aircraft or spacecraft.
The main buildings in the Cadet area are set around a large, square pavilion know as the Terrazzo. This is Sijon Hall (dorm) and, like other buildings around the Terrazzo, it is designed in a distinct modernist style and made of the extensive use of aluminum on building exteriors suggesting the outer skin of aircraft or spacecraft. Other buildings around the Terrazzo are Vandenberh Hall, one of the largest dorms in the U.S., Mitchell Hall (dining facility), and Fairchild Hall, the main academic building.

Inside the chapel the windows contain over 24,000 pieces of stained glass. It is stunning from the inside when the sun is shinning.
The Cadet Chapel was designed to house 3 distinct worship areas, Protestant, Catholic, and Jewish. The Protestant area is on the main floor and can seat 1200 people.
The nave measures 64' by 168' and soars to 94' at the highest point. I took this picture sitting in a pew and looking straight up at the ceiling.

At the rear is the choir balcony and organ. The organ was designed by Walter Holtkamp of Holtkamp Organ Company and built by P.M. Moller Company of Hagerstown, Maryland. The organ has 83 ranks, 67 stops controlling 4334 pipes, the smallest the size of a pencil and the largest the size of a basketball!

Each of the 3 worship areas has its own entrance. This is the front of the Catholic chapel. It is situated below the Protestant chapel and seats about 500 people. The alter is Italian white marble mounted on a cone shaped marble pedestal.
Along the side walls of the chapel are the 14 stations of the cross carved from 4" marble slabs.
The classic pipe organ in the 100 seat choir loft was also designed by Holtkamp and made by the Moller Company. It features 36 ranks and 29 stops controlling its 1950 pipes.
The Jewish chapel is also on the lower level seating 100 in its circular shape with a diameter of 42 feet. The floor is paved with Jerusalem brownstone donated by the Israeli Defence Forces. The paintings (9) displayed on the circular walls were done by Shlomo Katz in 1985 and 1986 depict Biblical stories. They are divided into groups of three, brotherhood, flight (in honor of the Air Force), and justice. These paintings were painted on gold leaf and are valued at over 1 million dollars EACH.
Also on the lower level are All Faith rooms, designed as worship areas for smaller religious groups.
We spent four hours here and still didn't see everything. There are memorials, the Air Field, the Falcon football stadium and the atheletic buildings that are open to the public. That will give us another reason to revisit this beautiful campus at the foot of the Rocky Mountains.
God bless our armed forces and God bless America!




















































